|
|||||||||||||||||||||||||||||||||||||
|
|
Passive House (part 1) | ||||||||||||||||||||||||||||||||||||
|

PASSIVE HOUSE REPORT 1 PASSIVE HOUSES AND PASSIVE HOUSES IN THE MEDITERRANEAN CLIMATE INTRODUCTION One of the aims of the European CLAY-project is that all participating partners examine some of their regional and global problems. One of the solutions against the coming energy problems and environmental pollution could be the Passive House. This “Passive House report # 1” is the introductory report, more reports about the Passive House will follow. 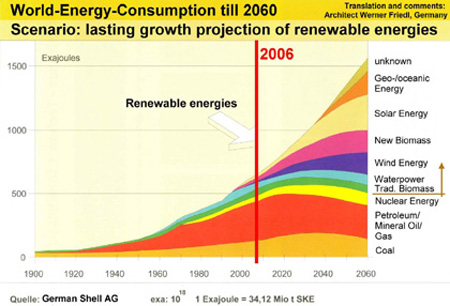
The Passive House is the world`s leading standard in energy efficient construction. Passive Houses are buildings which assure a comfortable indoor climate in summer and in winter without needing a conventional heat distribution system (under climatic conditions prevailing in Central Europe). It is not an energy performance standard, but a concept to achive the highest thermal comfort conditions with low costs. “A Passive House is a building in which a comfortable interior climate can be maintained without active heating and cooling systems (Adamson 1987 and Feist 1988)”. The house heats and cools itself, hence "passive". 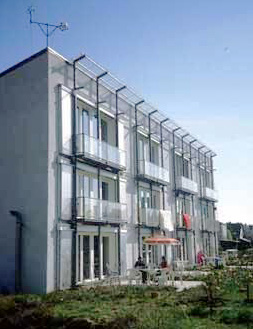
1st. Terrace-Passive Houses in Darmstadt-Kranichstein (Dr. Feist, Bott, Ridder, Westermeyer) 1991, Germany The first Passive Houses were build 1991 in Darmstadt- Kranichstein / Germany. The “inventor” of the Passive House is Dr. Wolfgang Feist from the Passive-House-Institut (Darmstadt, Germany). At the moment we have about 4000 Passive Homes in Germany and maybe 1000 in Austria. Now the Passive House idea is beginning to conquer the whole world. 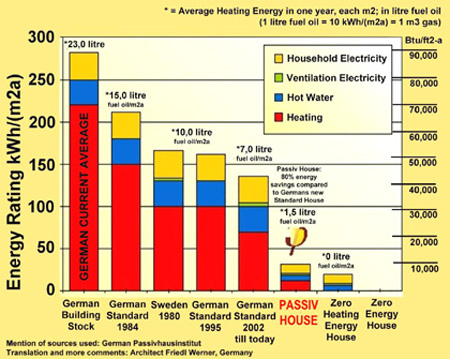
Three years ago, the German “Fraunhofer Institut” published a market analysis. The “Fraunhofer Institut” wrote that by the year 2010, each 5.th new house in Germany will be a Passive House. The standard has been named “Passive House” because the “passive” use of free heat gains – delivered externally by solar irradiation through the windows and provided internally by the heat emissions of appliances and occupants – essentially suffices to keep the building at comfortable indoor temperatures throughout the heating period. The Passive House saves over 80% on heating compared to new houses; for older Houses, average energy savings up to 10-15 ach are possible. The energy requirement for heating is lower than 10 to 20 kWh/(m2a), adding up to a low cost of 10 to 25 € per month. This small space heat requirement can be met by heating the supply air in the ventilation system – a system which is necessary in any case. In the Mediterranean Climate we have an important difference compared to climate conditions in Central Europe. In Central Europe the main energy requirement is to heat the Passive House in the cold season. In the Mediterranean Climate, the main energy requirement is to maintain the building with less cooling energy in the summer period. The Passive House standard is also realizable in the Mediterranean Climate. For instance the Superinsulation of a Passive House also keeps the Passive House cool in hot summers, comparable to keeping it warm during cold winters in Central Europe. For both regions, the appliances, windows, mechanical ventilation with heat recovery, airtight construction, occupants …. are almost the same. 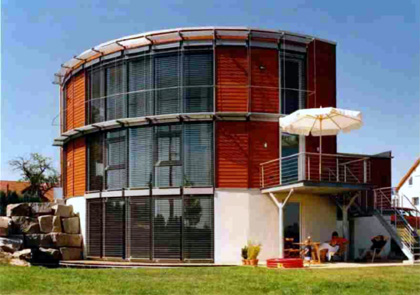
1st. detached One-Family-Passive-House Bretten-Karlsruhe (Arch. Öhler) 1998, Germany Remarks for readers from other countries: You are used to having air based heating and cooling systems (which you call “air conditioning”). But, for example, the systems used in America are almost all just recirculating indoor air at a very high rate (> 10 ach, but the air is not “changed”, it’s just recirculated and needs a lot of energy to cool the air). The system in a Passive House is something very different and needs almost no energy to keep the house at a comfortable interior climate. It only replaces the indoor air with a very low rate (0,3 to 0,6 ach) with external air to maintain a good indoor air quality. There is no recirculated air. The airflows are much lower, there is almost no noise and no draft at all. Well, the use of such a system might be very similar to what you are used to – but quite more comfortable. The Passive House concept is a comprehensive approach to cost-efficient, high quality, healthy and sustainable construction. 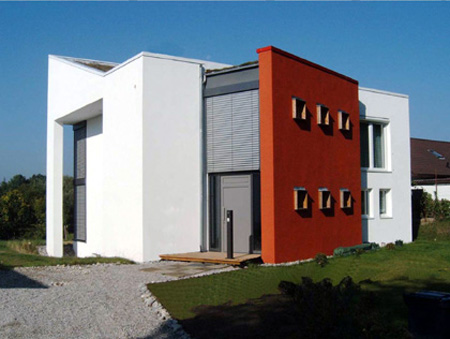 A Passive House from
the author of this report
Architect: Werner Friedl
Adelzhausen, Germany
www.architekt-friedl.de
2001
A Passive House from
the author of this report
Architect: Werner Friedl
Adelzhausen, Germany
www.architekt-friedl.de
2001
SOMETHING ABOUT THE AUTHOR OF THE PASSIVE HOUSE REPORTS I`m an architect and have owned my own office since 1997 in Adelzhausen (Germany). I am a specialist for creating Passive Houses, Zero-Energy Houses and Energy+ Houses. 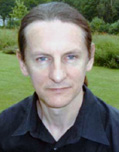
I have only built these kinds of low energy houses for clients. These types of houses are my small contribution against the greenhouse effect / ozonelayer / pollution of the air, … . As an architect I also have the responsibility to save our environment for the children. I do not build “Regular German Standard Houses” (see the diagram), because the German standard houses need 80% more energy than Passive Houses, and cost almost the same . By the way, I also live in a Passive House in Adelzhausen. I personally do all the design work and preliminary drawings, and meet with the client over the course of the project. I assign a Project Architect for each commission to prepare construction documentation and coordinate project administration under my supervision. I have been a member of the “German IG-Passive-House” for years. The “German IG-Passive-House” is a part of the German Passive-House-Institut (the inventors of the Passive House idea). Sometimes you can see one of my Passive Houses on official advertisings of the German Passive-House-Institut. Some of my Passive House projects were published in well known journals and newspapers. You can find some of these German articles on my website (rubric “presse”) or some pictures of these projects in the next Passive House reports. I’m currently working on 2 Energy+ Houses in the Passive-Houses-Standard in southern Germany. A PASSIVE HOUSE HAS THE FOLLOWING BASIC ELEMENTS  vacuum flask vacuum flask
A: SUPER-INSULATION In a Passive Home the whole building envelope has an exellent thermal insulation without thermal bridges. The envelope consists of all parts of the construction, which separate the indoor climate from the outdoor climate. During hot summers, the high thermal insulation is also a protection against summer heat (and for the Mediterranean climate). In principle like a vacuum flask B: AIR TIGHTNESS The external envelope of the Passive House should be as airtight as possible. C: MECHANICAL VENTILATION SYSTEM WITH EFFICIENT HEAT RECOVERY Polluted air is constantly removed by the ventilation system from the kitchen, bathrooms and all other rooms with significant air pollution. Fresh air has to be supplied to the living room, children`s room, and sleeping rooms. Heat recovery of over 90% is available. This appliance can also heat the supply air in the ventilation system. In Passive Houses a compact unit with heat pump is often installed, which combines all the services; heating – ventilation – domestic hot water; in one handy appliance. Heating with biomass would also be available in Passive Houses. D: ENERGY EFFICIENT WINDOW GLASS AND FRAMES Comfort-windows (glass and frames, combined) have 3 glass panes and an efficient insulated frame. The window construction should be approved for Passive Houses (tested by the Passive House Institut). Correct installation is necessary, too. E: PASSIVE SOLAR GAINS (only for climatic conditions prevailing in Central Europe) The passive gain of the incoming solar energy through glazing dimensioned to prove sufficient daylight covers about one third of the minimized heat demand of the Passive House. F: ELECTRIC EFFICIENCY Efficient household appliances, efficient hot water connections for washing machines and dishwashers, airing cabinets and compact fluorescent lamps, ….. G: MEETING THE REMAINING ENERGY DEMAND WITH RENEWABLE ENERGIES The low remaining energy demand moreover makes something possible which would otherwise be unaffordable. For instance: solar thermal systems can meet about 40-60% of the entire low-temperature heat demand of a Passive House. a.s.o / etc. CONCLUSION This Passive House report is only a short introduction. In the next Passiv House reports you can read many more details about the basic elements. Particularly for Passive Houses in the Mediterranean Climate, to show how summer temperatures can be kept in a comfortable range without using regular air conditioning. Book recommendation 24 exemplary Passive Houses from Germany – Austria – Swiss Title: Neue Passivhäuser Author: Anton Graf Published by: Callwey-Verlag www.callwey.de Language: German Price in Germany: 39,95 € ISBN 3-7667-1568-2 1 of the 24 exemplary Passive Houses in the book was designed by Architect Friedl, the author of this Passive House report Mention of sources used Fraunhofer Institut für Solare Energiesysteme, D-79110 Freiburg, Dr.-Ing. Andreas Bühring Passivhausstudie, Deutsche Shell AG Deutsche Grafik, Weltenergieverbrauch bis 2060 Website: Deutsches Passivhausinstitut, Darmstadt (www.passiv.de) Cepheus ECEEE, Jürgen Schnieders, Deutsches Passivhausinstitut, Darmstadt Cepheus-Projektinformationen Nr. 38, Abschlussbericht Juli 2001, Deutsches Passivhausinstitut, Darmstadt Thermie-Program of EU BU/0127/97 Thanks to Tom Lappas, Las Vegas, USA for proof reading © unchanged copy is permitted, please give reference to the author
|
|
|||||||||||||||||||||||||||||||||||


